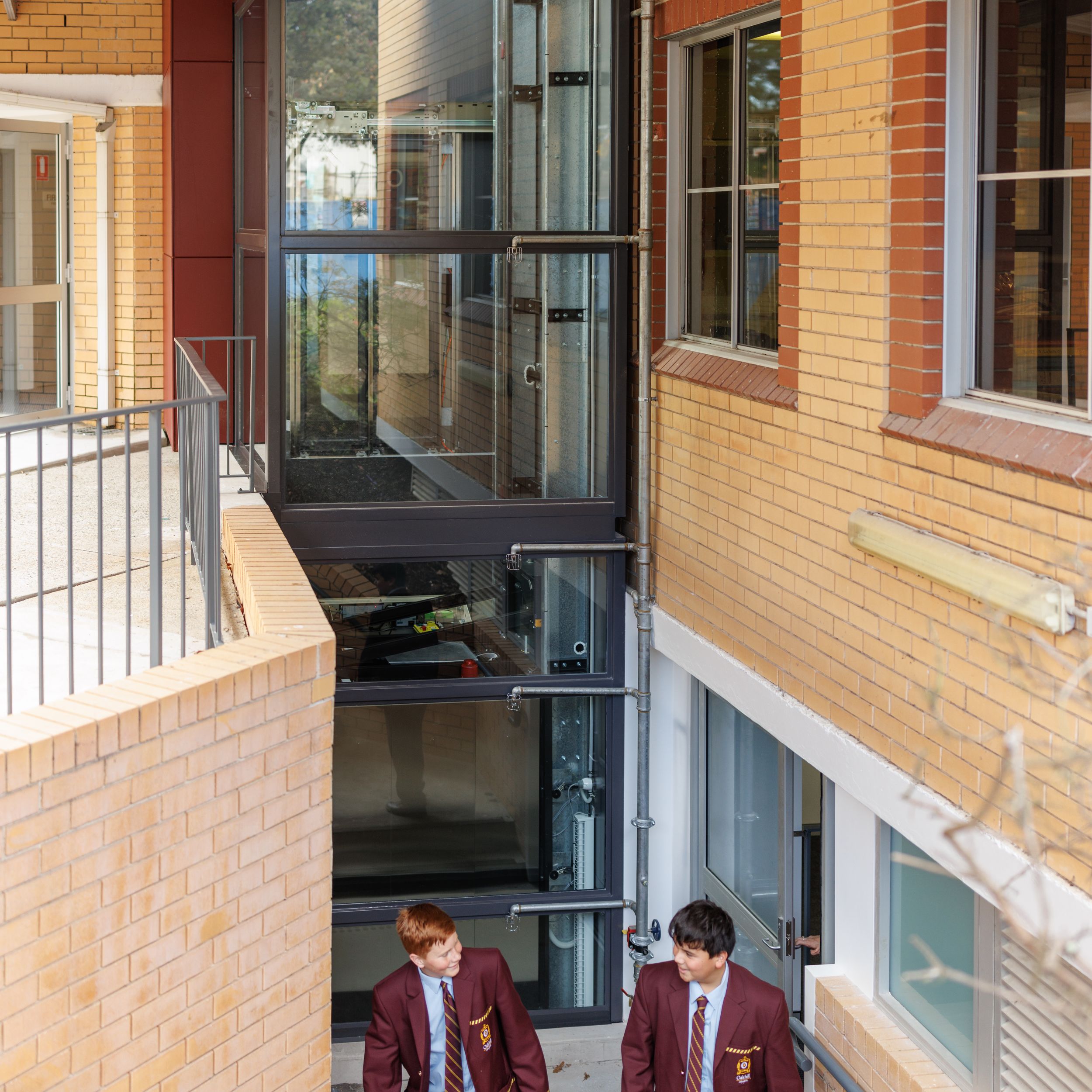This groundbreaking building sets a new standard in education, revolutionizing the way our students learn and engage with technology and science.
Built amidst the challenges posed by COVID and inclement weather, our Innovation Hub stands as a testament to our commitment to sustainability. Designed as a passive build, the structure seamlessly integrates with the natural environment, emitting zero fossil fuels and significantly reducing our carbon footprint. With timber features that provide natural heating and cooling, the building harmoniously blends with the surrounding landscape while prioritizing environmental responsibility.
From the outset, our design objectives focused on creating innovative learning spaces that inspire connectivity and fluidity. Every detail has been meticulously crafted to foster an optimal, collaborative learning environment, ensuring our students thrive now and in the future.
The opening ceremony of the Innovation Hub was a star-studded event, graced by the presence of Her Excellency, Margaret Beazley AC KC, Governor of NSW, and other distinguished guests. Her Excellency highlighted the significant contributions of the De La Salle Brothers to education worldwide and their profound influence on Oakhill's approach to teaching and learning.
The momentous day commenced with a smoking ceremony and a blessing of the building, followed by an immersive tour of the Innovation Hub. We extend our gratitude to valued partners FDC, MostynCopper, BVN, Viridi, Urbis, and DCWC, whose professionalism, support, and collaboration have been instrumental in bringing this magnificent space to life. Together, we have created an enduring legacy.



